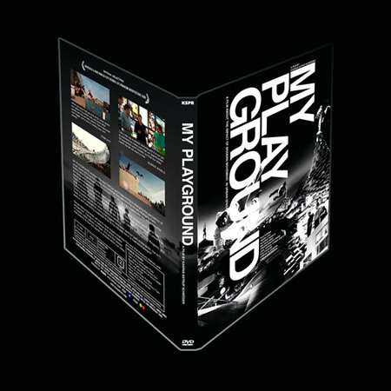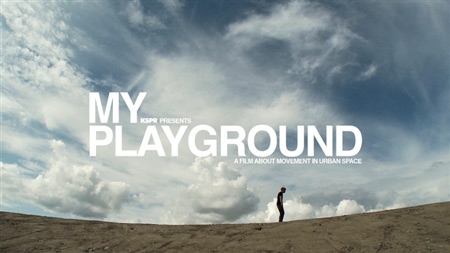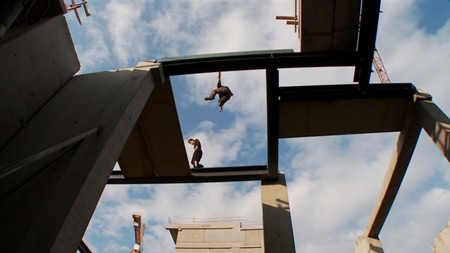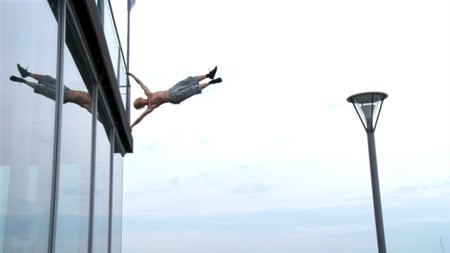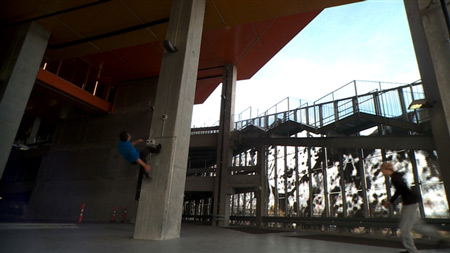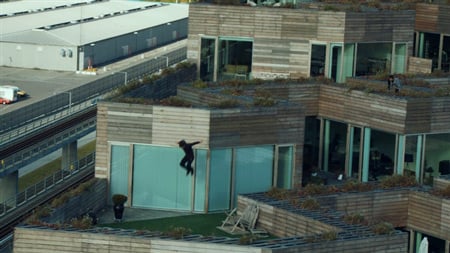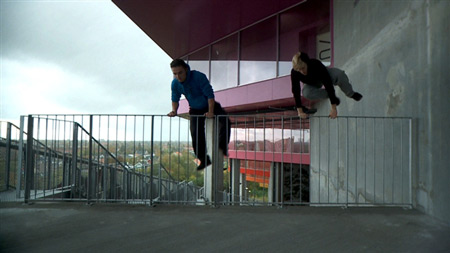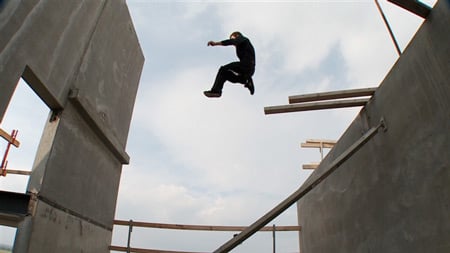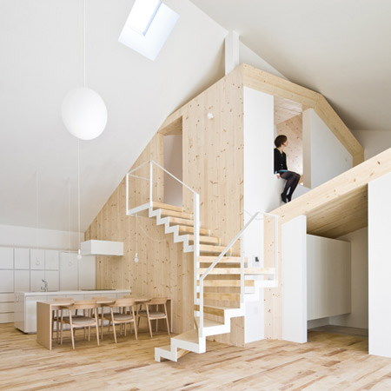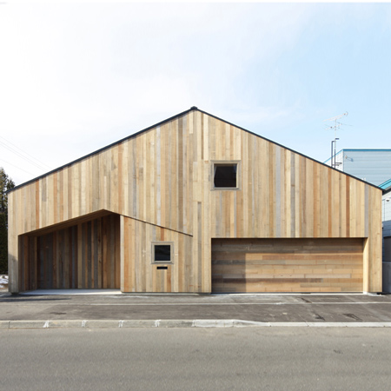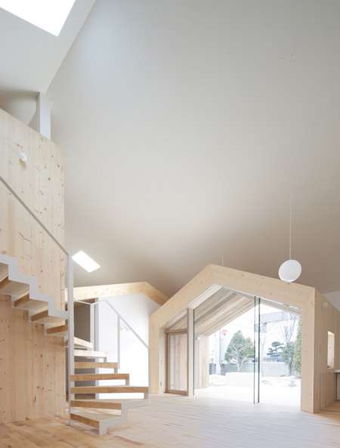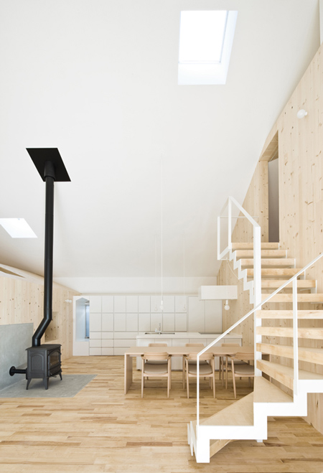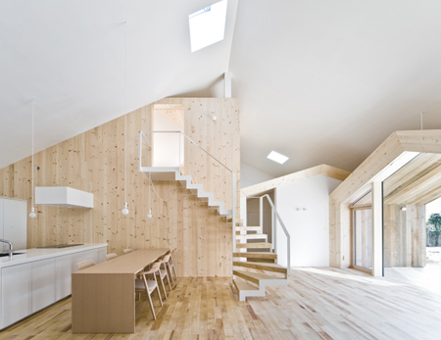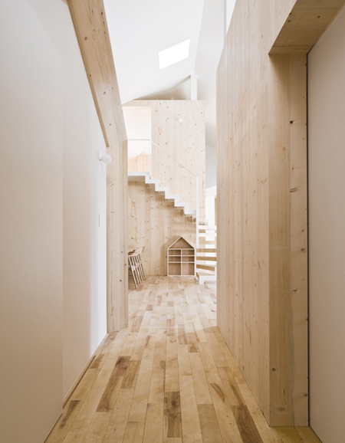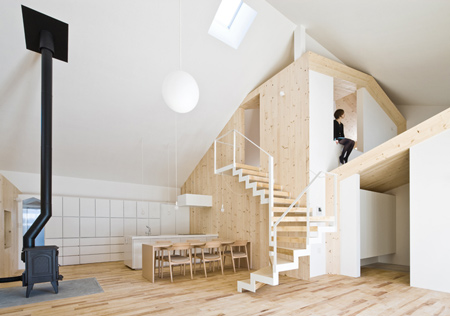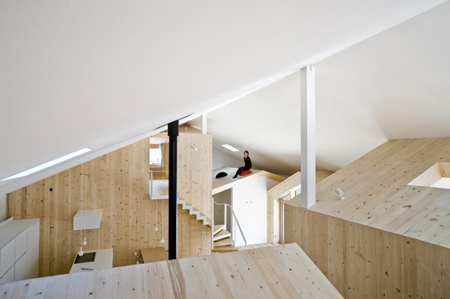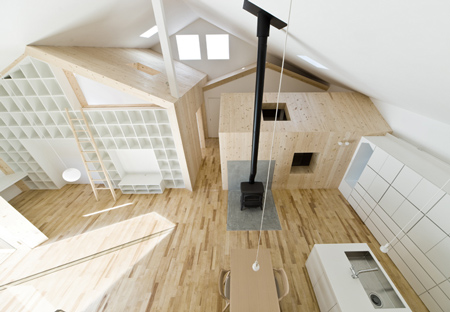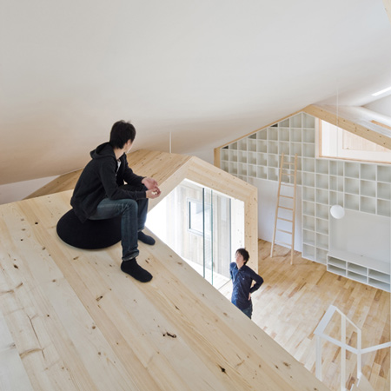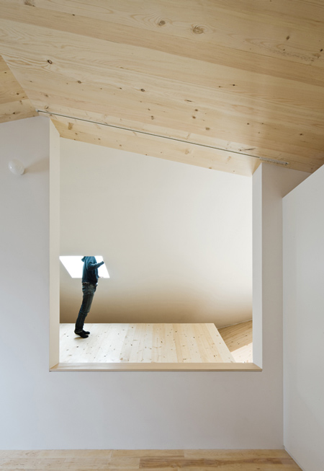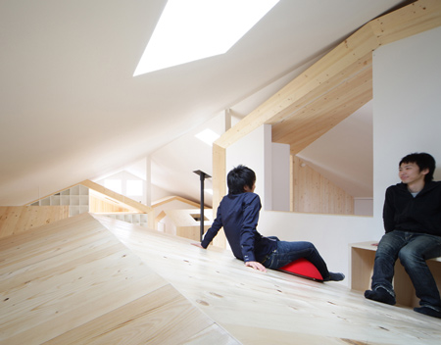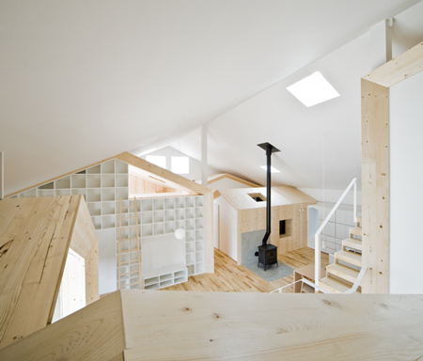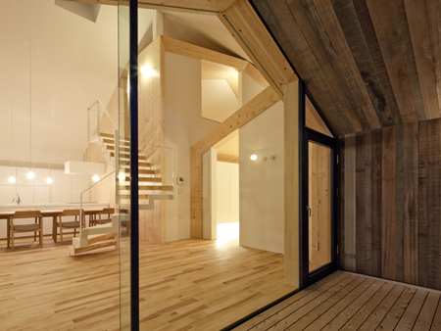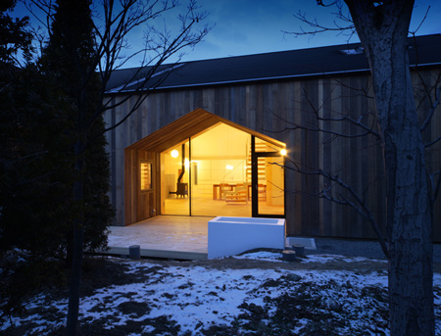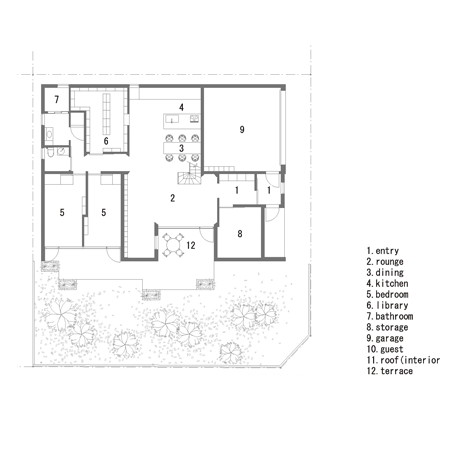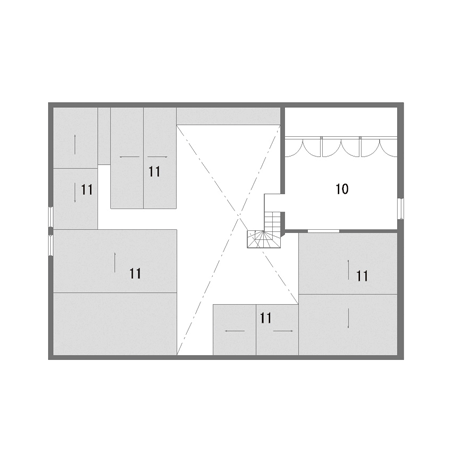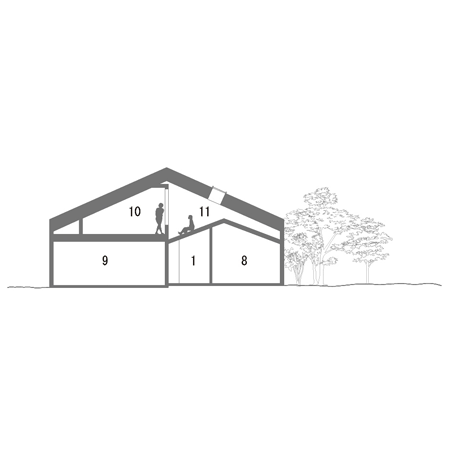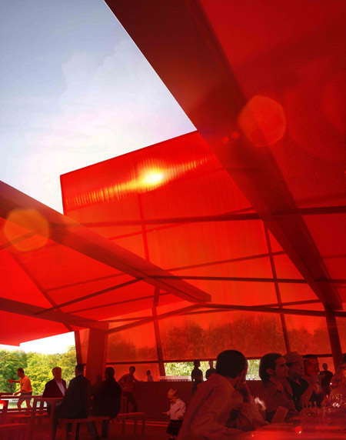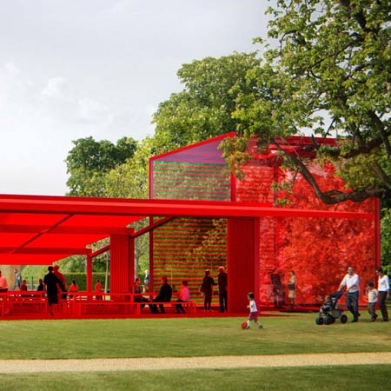Maybe this was on Stanley Kubrick's mind while he was thinking in
2001: A Space Odyssey... Pure cubic black form that is reflective and transparent at the same time and contains pure organic shaped rock alike that also contains a space for human beings, a space that is prehistoric: A cave! It's minimal kith I would say as the atmospheric interior has a lot to do with
Theme Parks. And the cube itself mimics with the artificially altered nature surrounding it. Also that nature its minimal as its flat and green grass with threes working as a frame...
From the outside it doesn't exist and from the inside you seem to be in a natural space.
Seriously interesting isn't it? Well let me tell you something else... It's inside a Baroque Garden in Tilburg, Netherlands
!!!
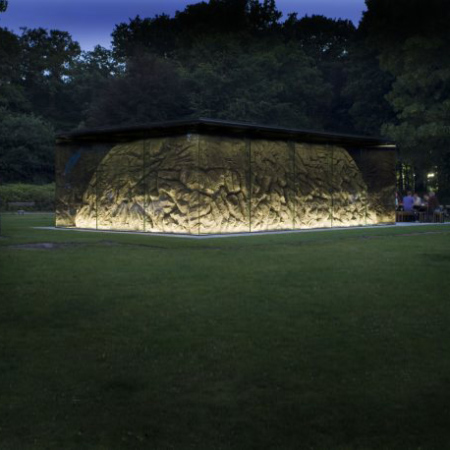
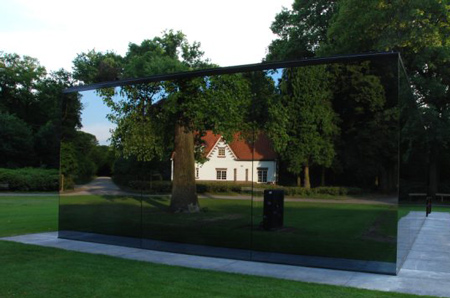

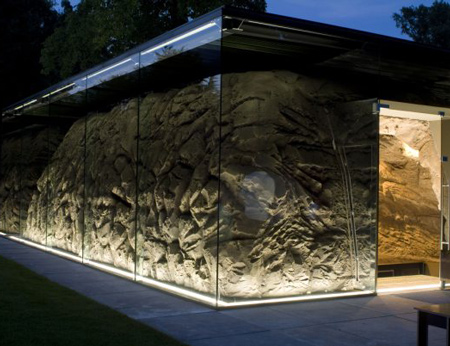
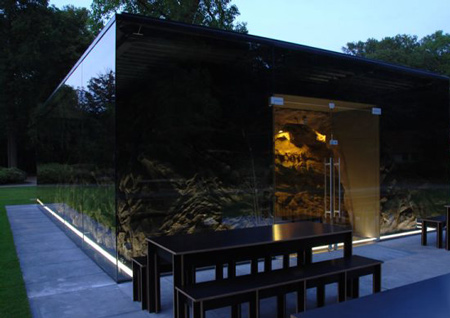
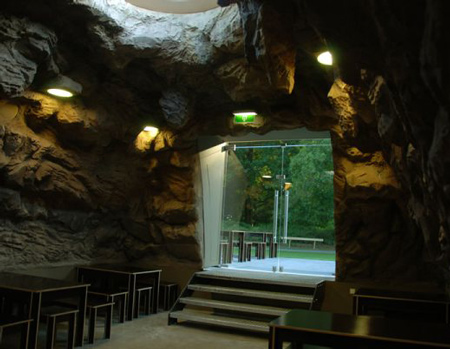
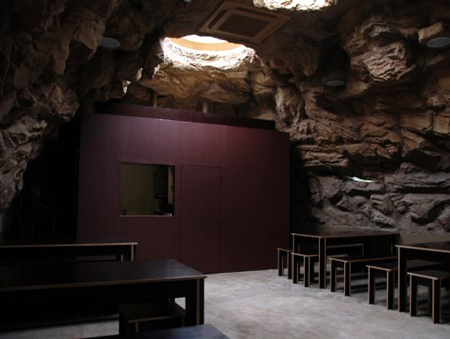
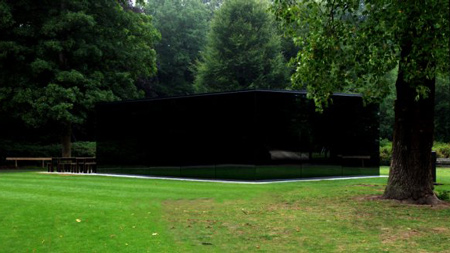
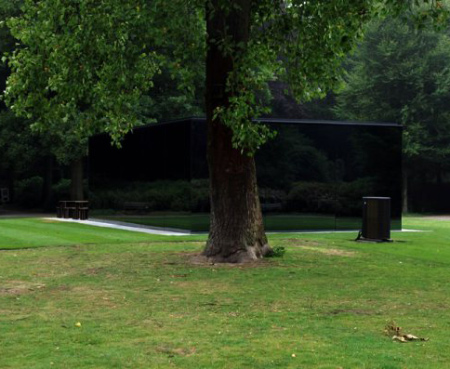
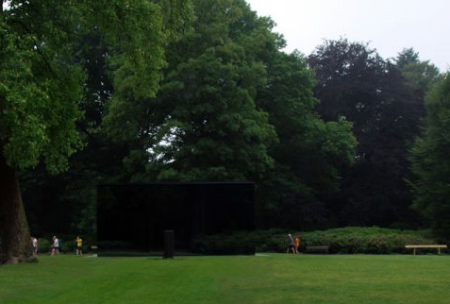
Callum Morton is an artist not an architect... more info at
Grotto
"In 2007 Fundament Foundation commissioned Callum Morton to design a pavilion for De Oude Warande. If the Baroque design of the garden was to be respected, it had to be at the central point of the park, the only spot from where the star-shaped pattern of the paths can be seen."
"However, a pavilion in this position would destroy the view of the star design. This presented Morton with a dilemma, which he resolved in a way that was both simple and ingenious: he designed an invisible pavilion."
"The exterior is not immediately apparent, because it is a mirror, so all eight paths of the star continue in the reflection. The exterior of the pavilion functions both as a façade, screening off the inside from the outside, and as a reflective screen, mirroring and continuing the outside world. However, this continuation is an illusion. The Baroque design only appears to remain in view."
