"Blok k is one of three almost square blocks that measure 31 by 28 meters and should
contain 2.5 stories. it was obligatory to build the first two stories in alignment; the third
should be 50% building and 50% roof terrace/garden. in our block the volume is distributed
evenly over the ten houses; each is allocated 630m2."
"The houses are organized according to the back to back principle, to be be accessed
from an aisle in the middle of the block. this 'mini canyon' rids the facades of the obligatory
storage spaces and technical facilities that formally have to be accessible from the public
domain."
"Point of reference is the given 630m3 per dwelling. while all houses are at the same time
stretched and compressed, either in height or in length, they still maintain this original
volume. although some features of the typology remain, all houses are individual and unique
reaching from one and a half to four stories, from 132 to 185m2. the amplitude of
the building now varies from 5 to 15 meters, but overall the average is still the required
7.5 meters. in the process the standard building bay as an organizational tool of construction
became 'elastic'."
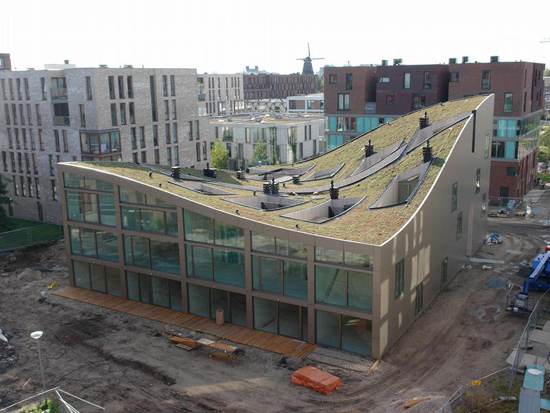



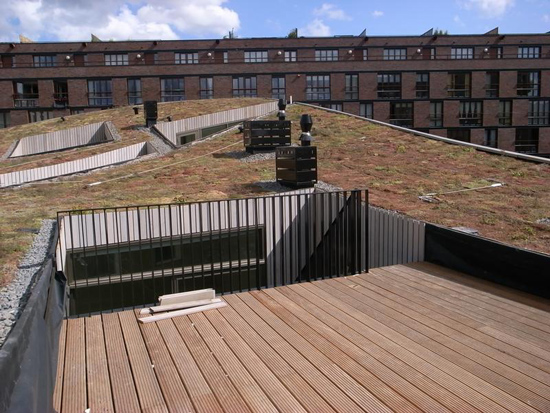
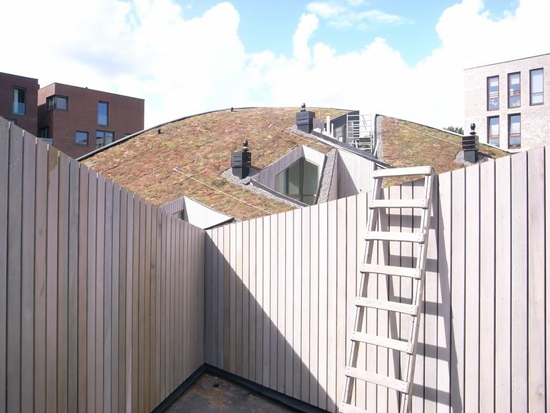
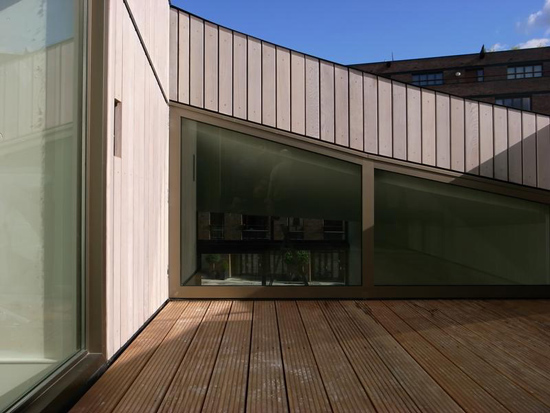
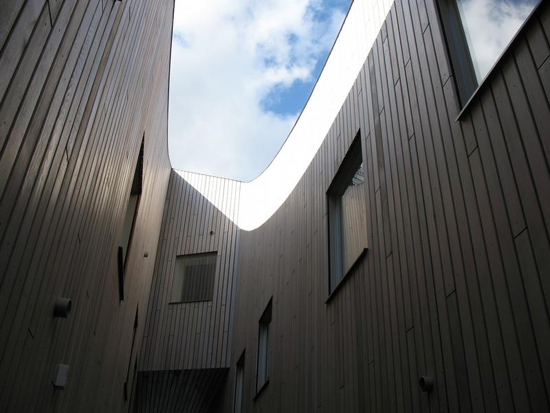



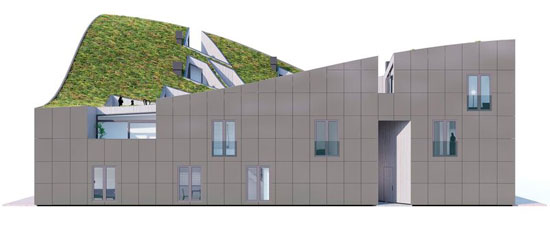
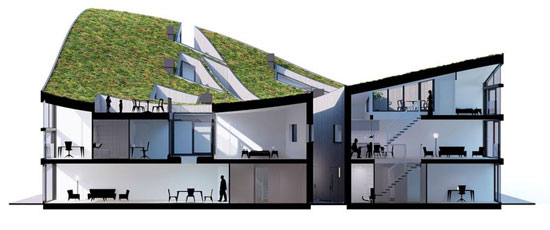
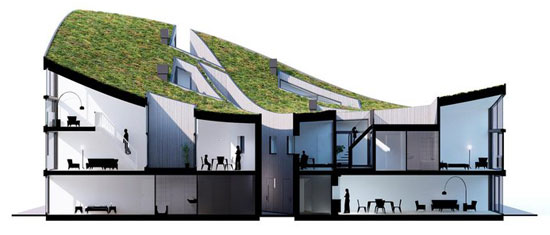


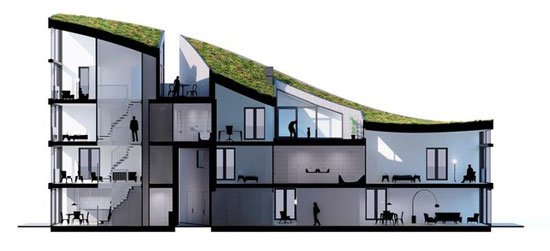

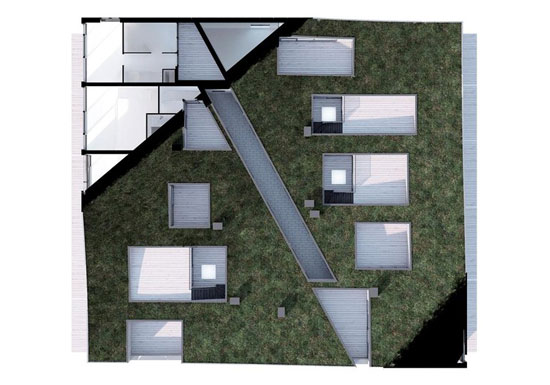
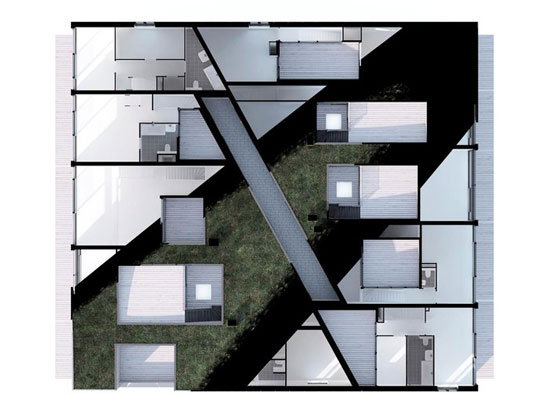
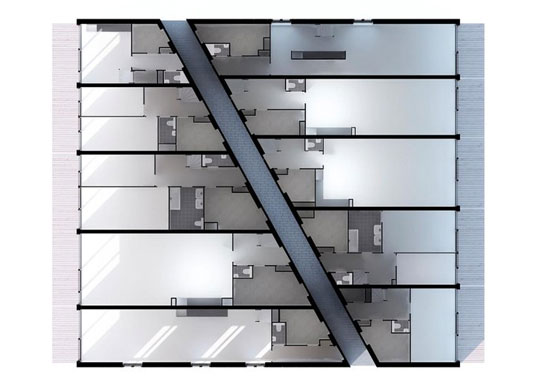
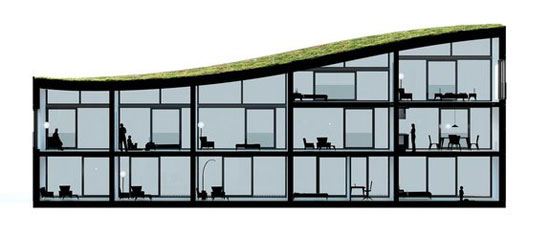
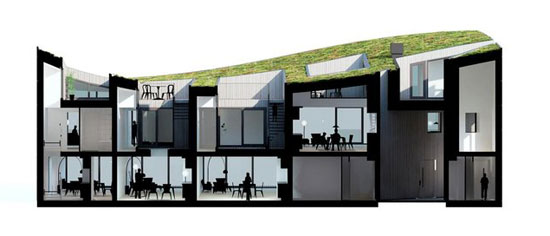
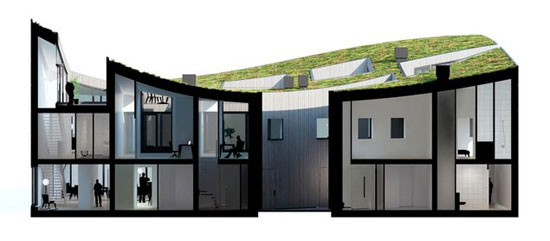

NL Architects
NL Architects Blog




No comments:
Post a Comment