Even I added to this post the tag Prefab Houses, the truth is that isn't really one. It's a singular housing project. The fact that the tag Prefab Houses is showing, has more to do with the fact that I think this could be done as a serial house and the architects think the same way. The project doesn't have a main view of facade, it's distributed completely even. From a Structural point of view its really easy, and many bla bla bla. That makes this project perfect for being a Prefab House. It can produce its own energy, its high tech but really easy, its transportable too...
"The design is minimal, material-orientated, and in close touch with nature – the wooden space with a 360-degree triple glazing is furnished with a second facade layer, producing shade and giving the building a unique overall mushroom-like mono-shape."
"The horizontal ledges give privacy to the FINCUBE and embed the building into forests, meadows, mountain sides or any nature resorts. The combination of long-lasting design and the option of changing its location after a while make the FINCUBE a flexible home or hideaway and a lifetime companion."
So after all, the soul of the project is to become a prefab house.

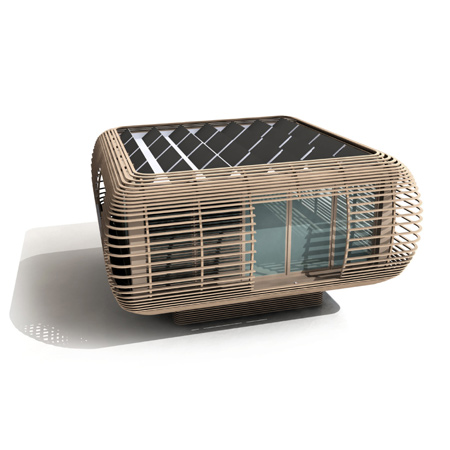
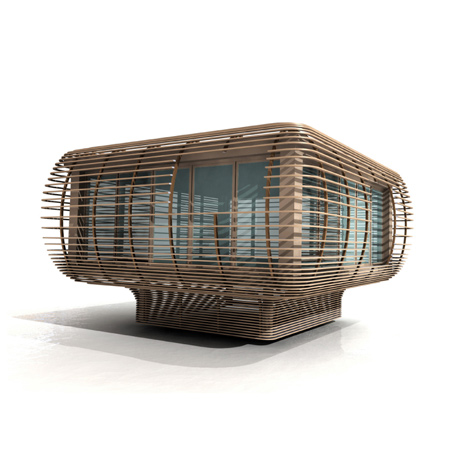
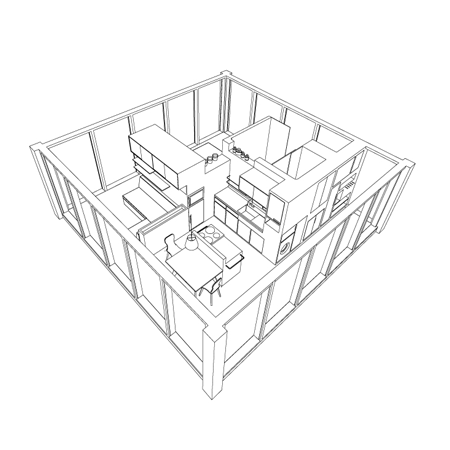
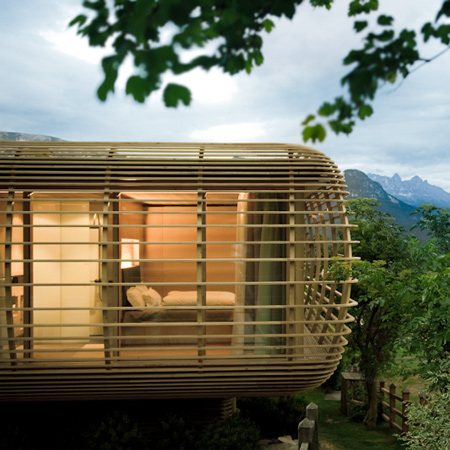
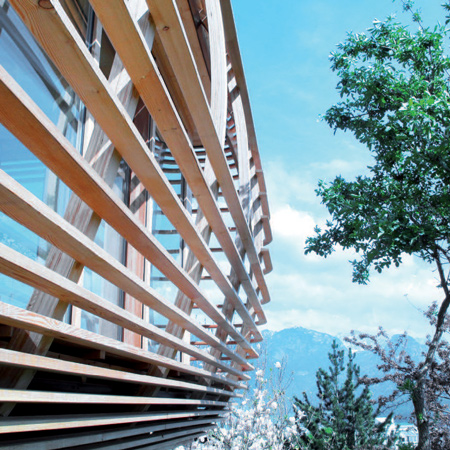
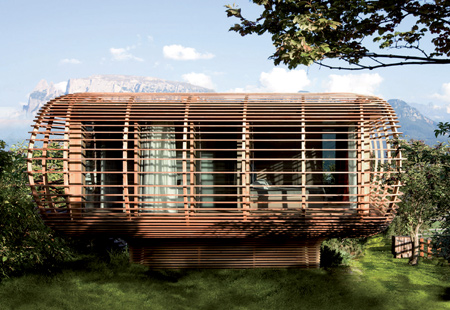
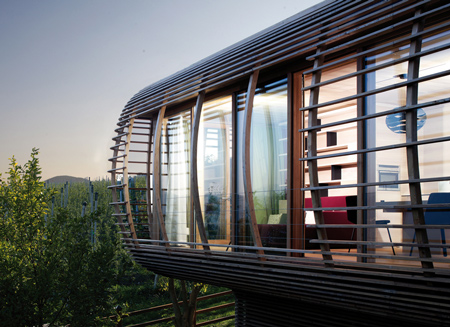
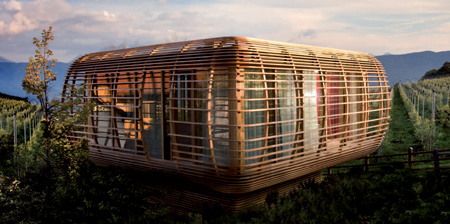
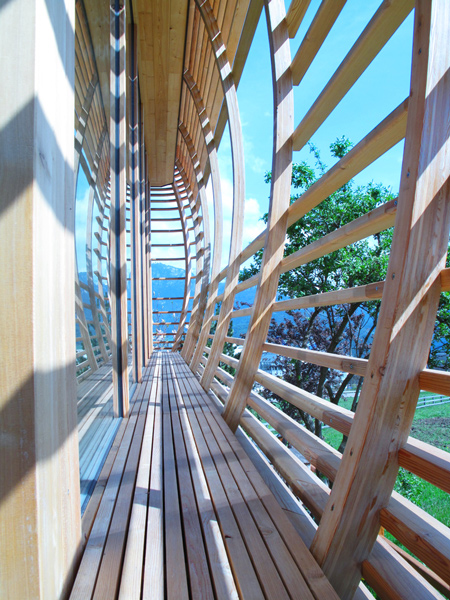
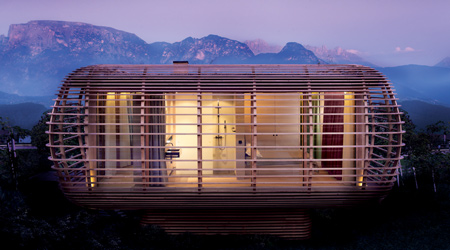
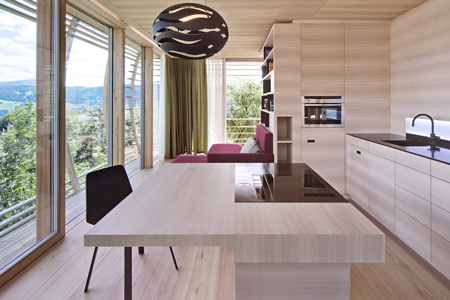
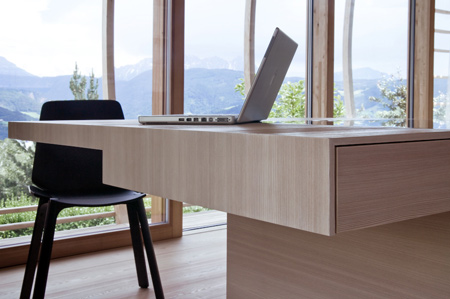



No comments:
Post a Comment